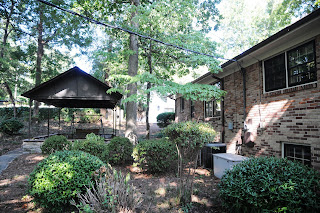Before we even had a signed contract, we began working with Chris Reebals of Christopher and Associates ( http://www.candassociates.com/index.php?page=home ) to come up with a plan for our renovation. Being in construction, Josh and I have come to appreciate the value in a good set of construction documents and were happy to find Chris to help us get our thoughts on paper.
The original floor plan is shown below. As you can see, the rooms are very small and the house is very chopped up and maze like.
Josh and I had our “wish list” of sorts that we wanted to make sure we incorporated into our renovation. Our list included:
· A fireplace (now that we live up north J)
· An open kitchen/living area
· A master bathroom and closet
· A dining room that will fit a table for 10 (Josh and I both have large families)
After our first meeting with Chris, we were convinced for “resale” and to fix the front elevation that we should add a second story. Here is the final elevation drawn by Chris. I still can’t believe that the existing house can look like this but Josh and Chris assure me that it can.
Below is AutoCAD Drawing (click to enlarge) of the new floor plan for the first floor. As you can see, we are relocating the stairs to open up the living area and kitchen area. We are also doing a small bump out in the living room to make that room a little larger and a little bump out in our closet. We are leaving the one guest bedroom and bathroom as they are and just replacing the tile, bathroom fixtures, doors, crown and base in those two rooms. We are also adding the porch off the back. The porch was one of those "if we don't do it now..." items. Although the butler’s pantry layout has changed since this drawing was created, it will still remain in the same location. The laundry room shown will be used by us as a pantry but will have a hookup for a washer and dryer in case we get sick of going into the basement to do laundry.
 The final two drawings shown are the front and rear elevations drawn in AutoCAD. We are making a few small changes to these but overall they will be very similar to what is shown. Josh and I are both very excited about the plan for our new house and ready to get started…and finished!
The final two drawings shown are the front and rear elevations drawn in AutoCAD. We are making a few small changes to these but overall they will be very similar to what is shown. Josh and I are both very excited about the plan for our new house and ready to get started…and finished! 























